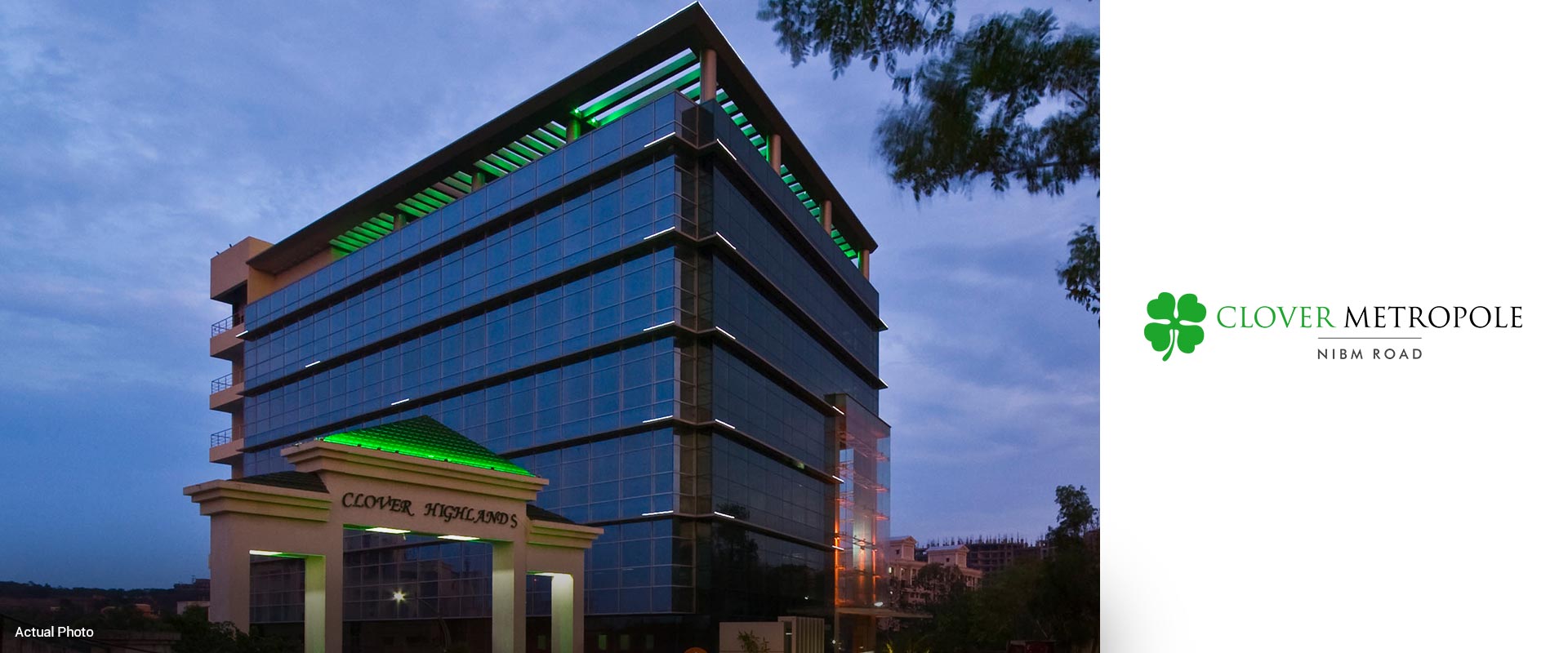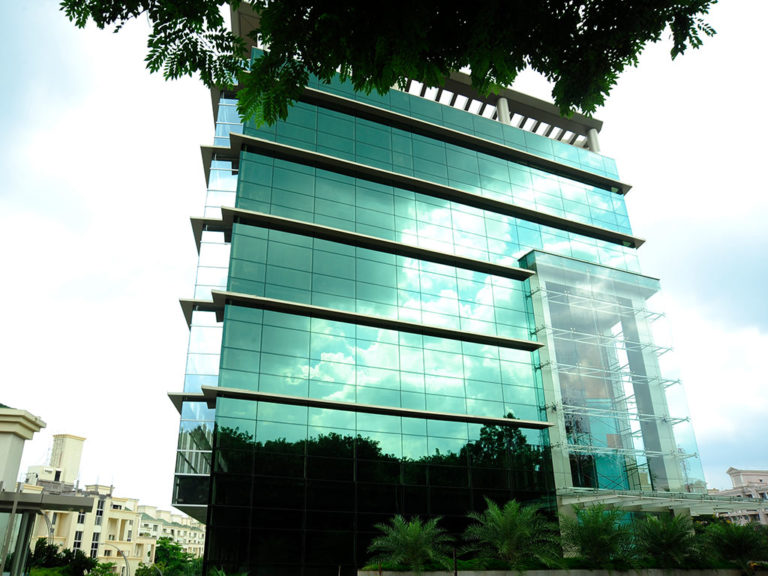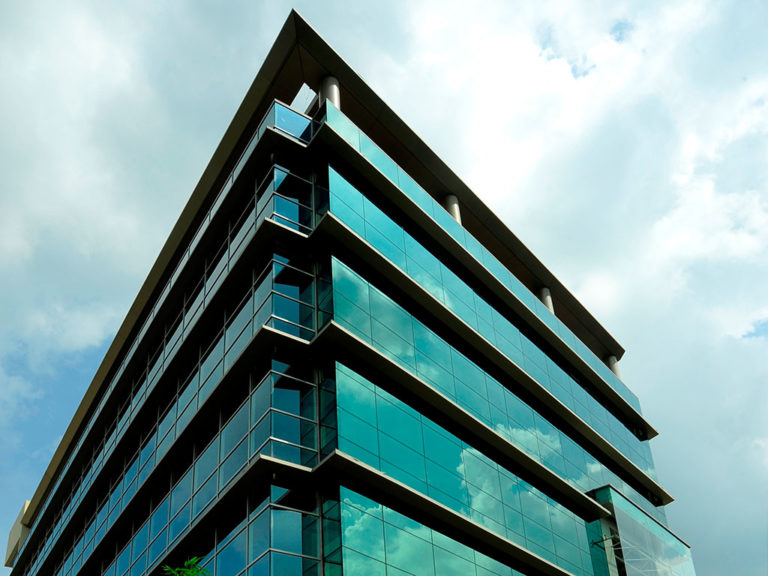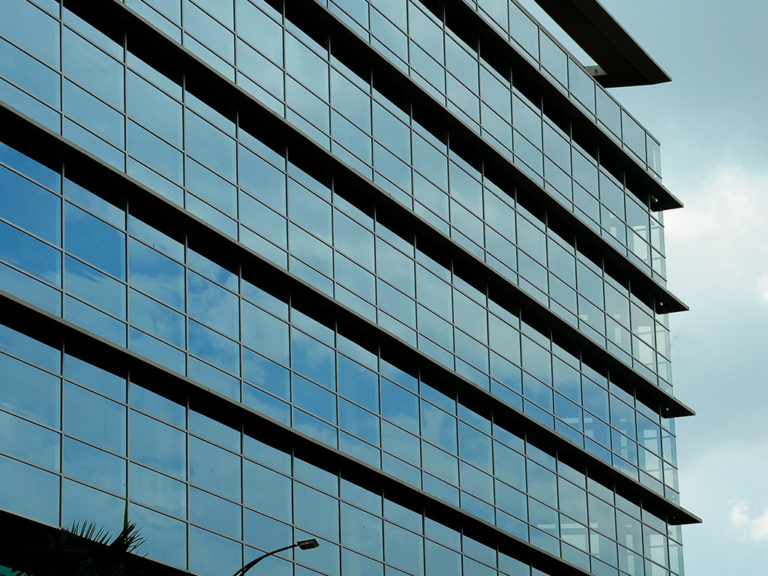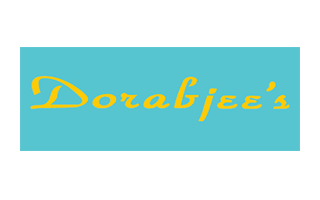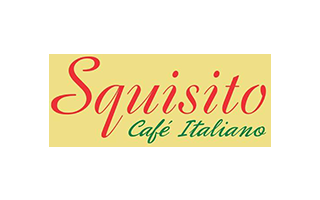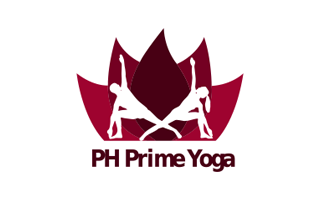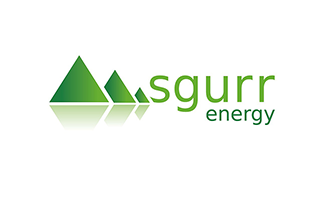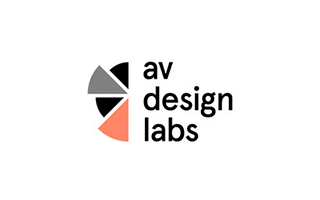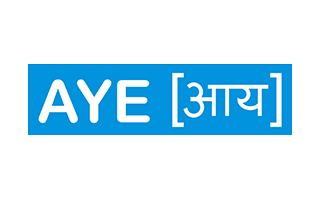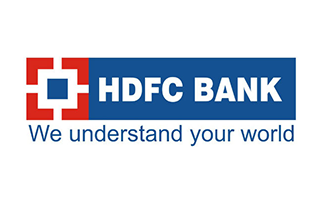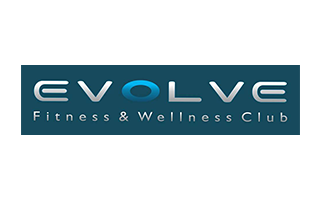PROJECTS - COMMERCIAL
Clover Metropole
The Clover Metropole office building, Pune is a part of Clover Highlands,
which has spelt bold new standards of living for its location and its city in the 40 years
since the company’s foundation. It is only natural for Clover Metropole to be unlike anything before it,
to lead the way for others to follow, and to be – as always – simply years ahead.

